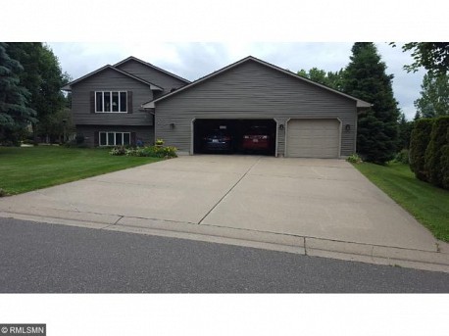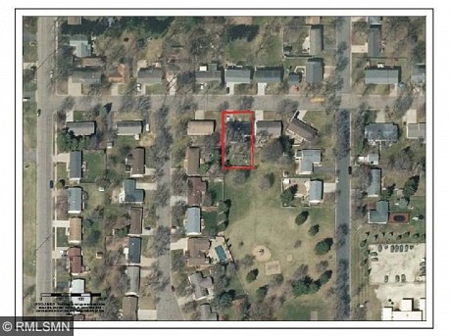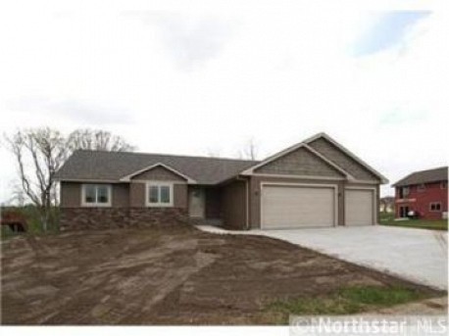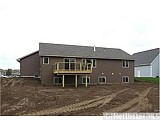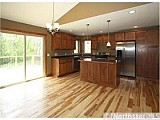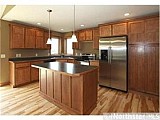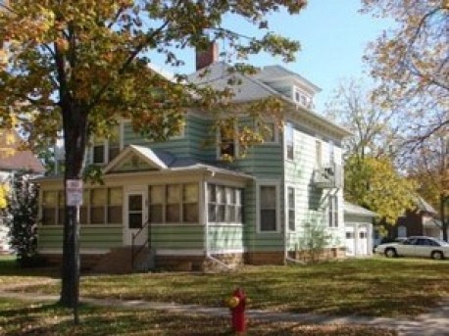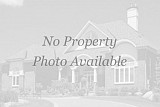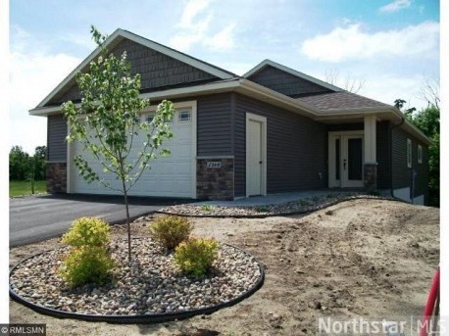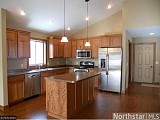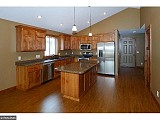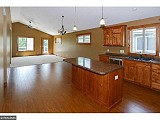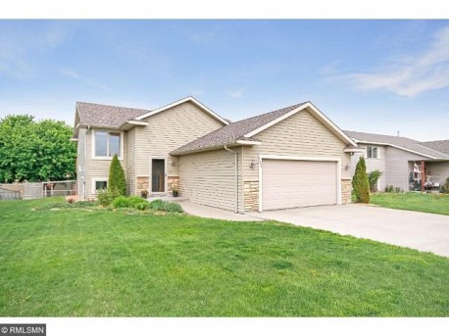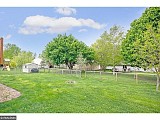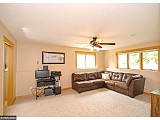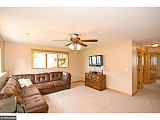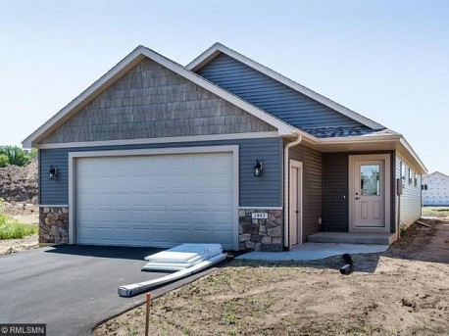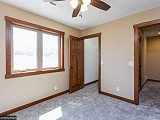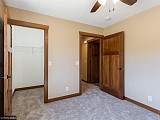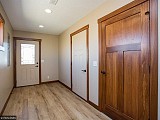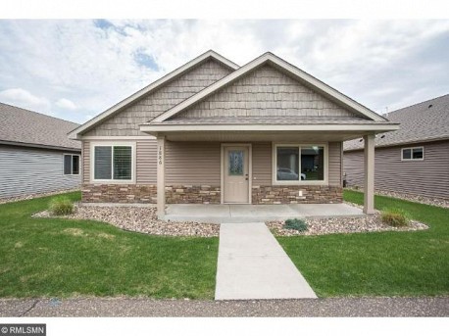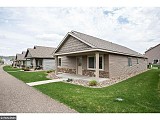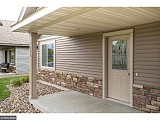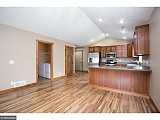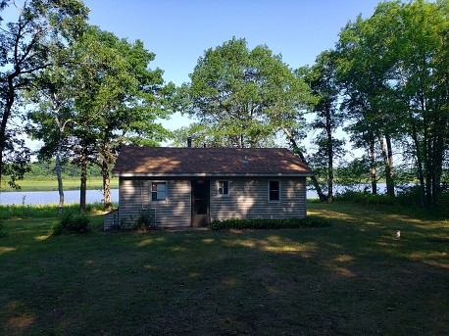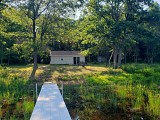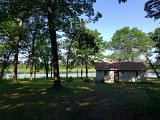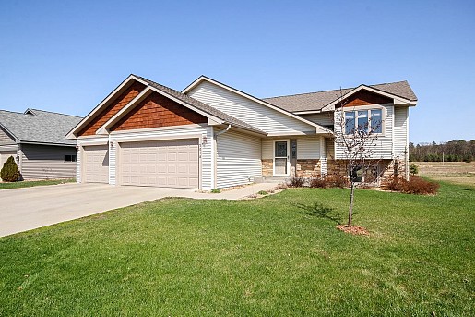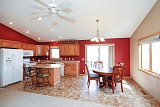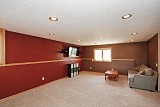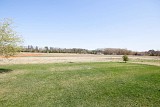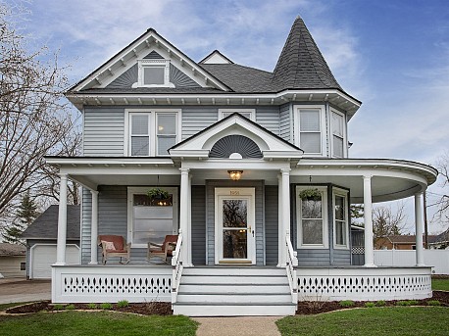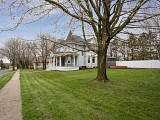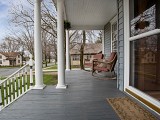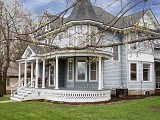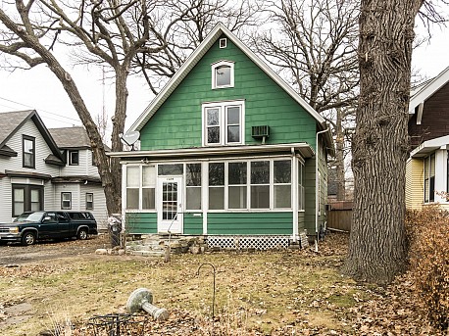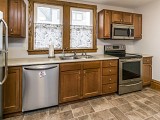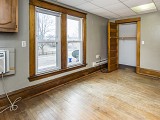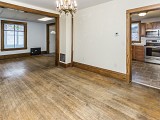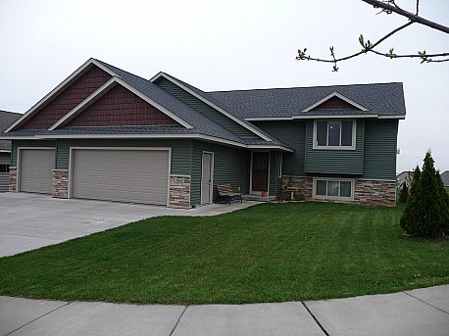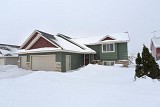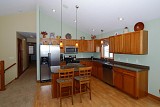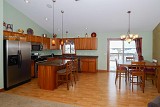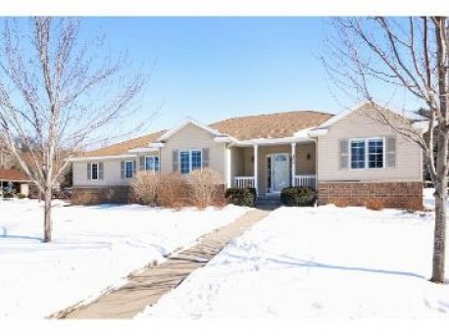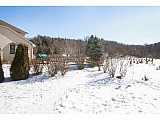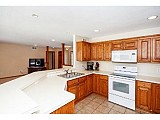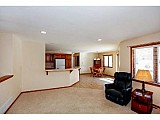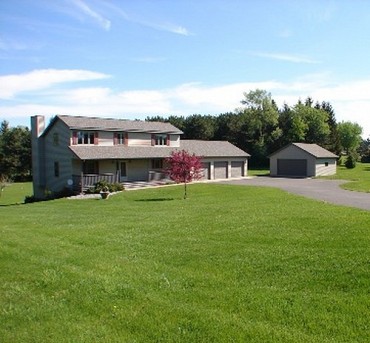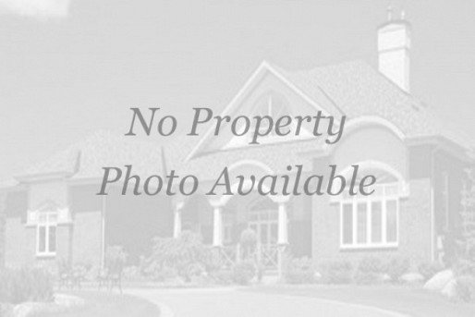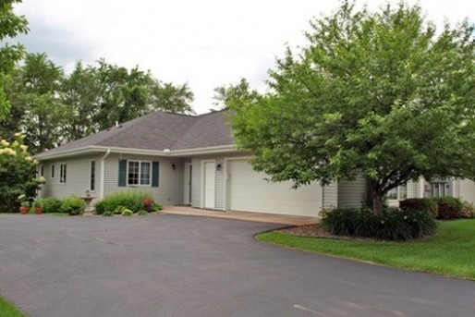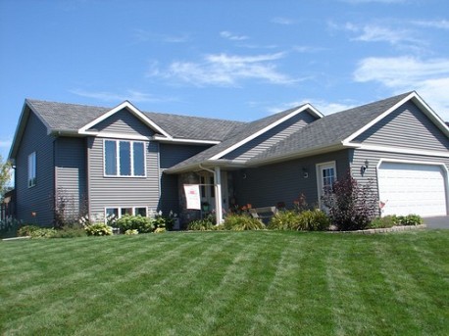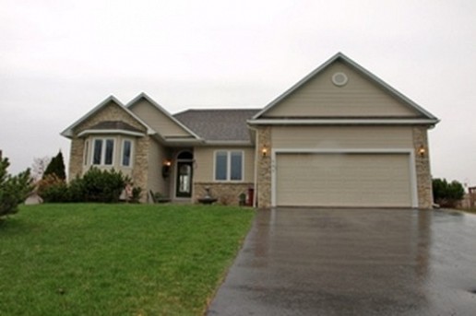PROPERTY INFO
PROPERTY DESCRIPTION
3 BR, 2 bath home set on a nicely landscaped corner lot on a quiet street conveniently located to Rocky Branch Elementary School. Features include lower level family room with gas fireplace, screen porch, steel siding, walk out LL, 3 car garage.
PROPERTY INFO
PROPERTY DESCRIPTION
PROPERTY INFO
PROPERTY DESCRIPTION
Completely updated home with all new shingles, siding, windows, trim, carpet, tile, wood floors, paint, cabinets, countertops, stainless steel appliances, washer, dryer, plumbing & light fixtures. Fenced-in, huge back yard.
PROPERTY INFO
PROPERTY DESCRIPTION
To be built 3BD/2BA, 3 car garage, 1 story home. MBR Full BA, Gas FP, MF laundry. 14x14 deck. Full unfinished LL for future expansion needs. Great edge of town neighborhood.
PROPERTY INFO
PROPERTY DESCRIPTION
Currently set up as an eight bedroom boarding house with 2 separate 4 bedroom 1 bath, 1 kitchen units. Spacious rooms, very good condition, provides great income. Located 1 Block from the University of WI-River Falls.
PROPERTY INFO
PROPERTY DESCRIPTION
Under construction detached town home next to the River Falls Golf Course w/association. Lovely 2 bedroom, 2 bath home with open living design. Vaulted ceiling, center island kitchen w. stainless steel appliances. Master bedroom w/full bath. Walk-in closet. MF Laundry-act now to own this new home.
PROPERTY INFO
PROPERTY DESCRIPTION
Great condition move in ready home! 3 bed 2 bath open floor plan. Two tiered backyard deck. Fenced in large backyard. Great location to high school and quick access to by pass . Mission style over sized woodwork. Upgraded fixtures.
PROPERTY INFO
PROPERTY DESCRIPTION
Under construction in River Falls newest developments! 2 bedroom, 2 bath, narrow lot line home on slab. Gas fireplace, concrete patio overlooking pond, with master bedroom suite, main floor laundry, stainless steel appliances, granite counter-tops, great neighborhood. Larger lot and over looks a pond. Pictures are of previous model. Still time to pick out own colors and finishes. 2 car garage. All Photos from Previous Model.
PROPERTY INFO
PROPERTY DESCRIPTION
3 bedroom, 2 bath Narrow Lot Line Homes on slab. Master bedroom suite, stainless steel appliances, washer and dryer laminate wood floors, great neighborhood. Freshly painted, move in ready. Located close to park. 2 car garage. association does yard and snow.
PROPERTY INFO
PROPERTY DESCRIPTION
Cute and Cozy 2 bedroom Cabin on Long Lake in Siren! Over 300 feet of Sandy frontage on 3 separate lots for 1.41 total acres. New Septic and Mound System installed in 2002. Roof new in 2017. 8' x 12' bunk house with electric. 8' x 12' Shed. 16' x 22' garage with electric. Currently a 3 Season Cabin. Aluminum Roll in 42' dock is included. Furnishings included. Back Deck over looking the Lake. Wood stove in the Living Room, Propane Space Heater in Bedroom. 100 amp service. High Speed Internet is available at road.
PROPERTY INFO
PROPERTY DESCRIPTION
Just minutes from everything, you are sure to enjoy the edge of town location that this 4 bedroom, 2 bath home provides. The open floor plan offers a center island kitchen that is designed for functionality and family gatherings and the adjacent living/dining areas are accented by a vaulted ceiling and patio doors that open onto the backyard deck. A full finished lower level provides great space for your needs with a large family room, 2 additional bedrooms and a full bath.
Set in a very nice edge of town neighborhood, you will enjoy the nearby Kinnickinnic River, paved walking trails, community playground area, and the closeness to the area schools and parks.
Features include: vaulted ceilings, heated bathroom floor, bubble jet tub (air bath), and slate tile in downstairs bathroom, cedar deck, Andersen windows, insulated lower level ceiling and interior walls for noise reduction, insulated garage, Wi-Fi Thermostat via app control.
PROPERTY INFO
PROPERTY DESCRIPTION
Step back in time with this lovely 1890's Victorian home. You will love the many vintage appointments throughout including a covered front porch, lovely wood staircase, high ceilings, pocket doors, and charming stained glass windows. Oversized room-to-run backyard with privacy fence. 2 car attached garage.
PROPERTY INFO
PROPERTY DESCRIPTION
PROPERTY INFO
PROPERTY DESCRIPTION
Located in a convenient edge of town neighborhood this residence is set in a nice cul-de-sac setting and enjoys quick access to area schools, parks, golf course and the River Falls Hospital. This terrific 4 bedroom, 3 bath home provides an open and bright layout with plenty of additional upgraded features. A welcoming front entry brings you into the vaulted living room accented by a cozy corner gas fireplace. The open kitchen features a center island, cherry cabinetry and stainless steel appliances. The adjacent dining area opens onto the backyard deck offering a nice elevated view. The lower level provides the perfect spot for gatherings and entertaining with a nice size family room featuring a gas heater stove and walkout to the backyard patio. Two bedrooms, a ¾ bath and laundry room finish off this space.
PROPERTY INFO
PROPERTY DESCRIPTION
3BR/2BA Energy Star Home. Located in a very nice neighborhood. Professionally landscaped yard, bright open floor plan, master BA, close to schools, parks, clinic and hosital.
PROPERTY INFO
PROPERTY DESCRIPTION
PROPERTY INFO
PROPERTY DESCRIPTION
Country Duplex on 3.33 acres
