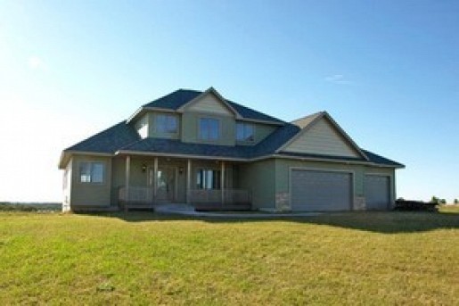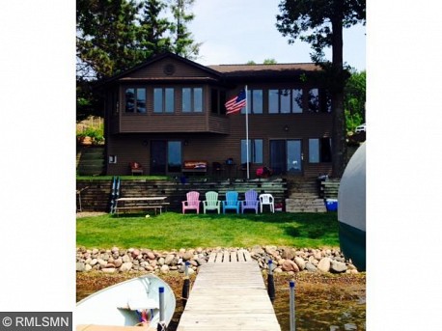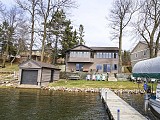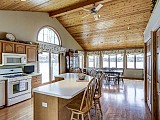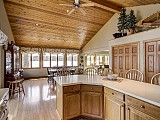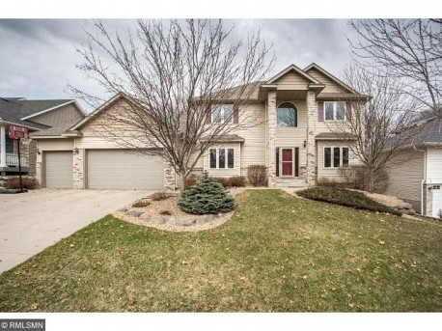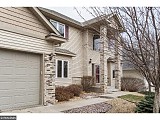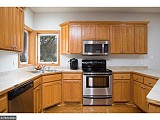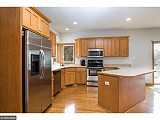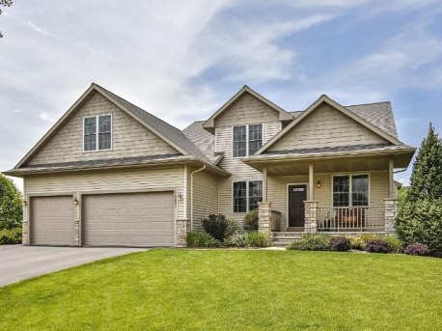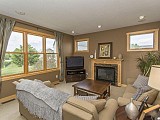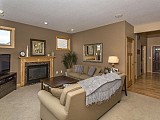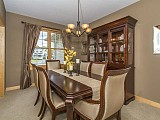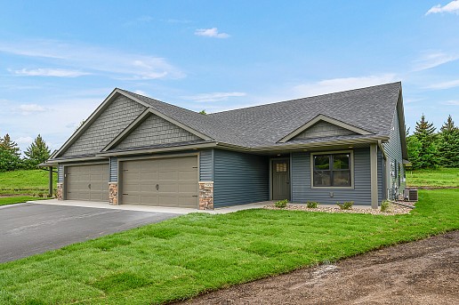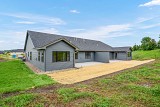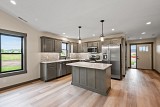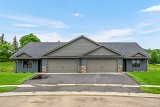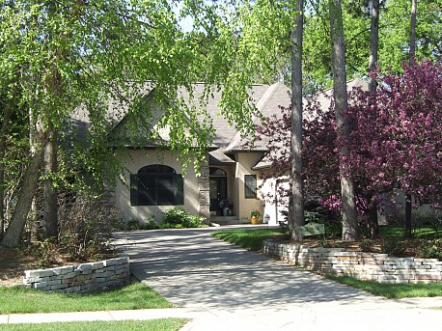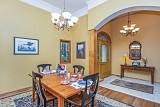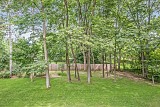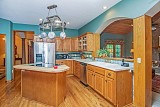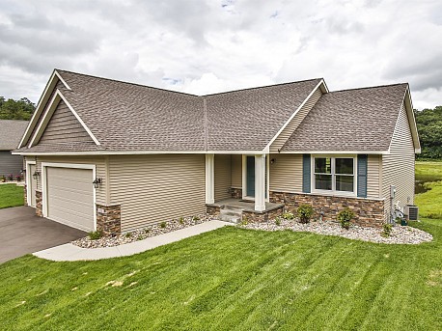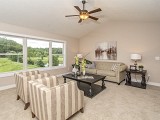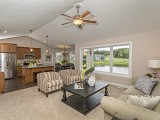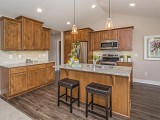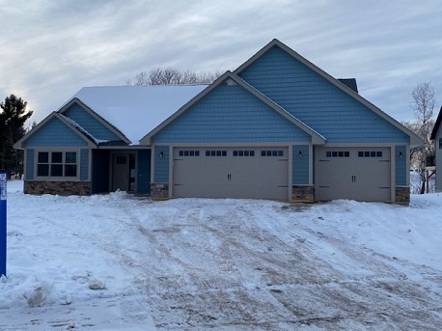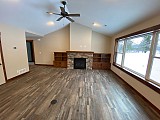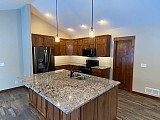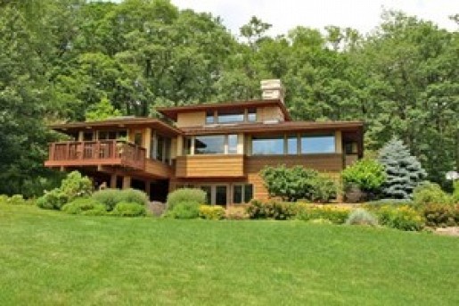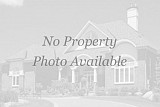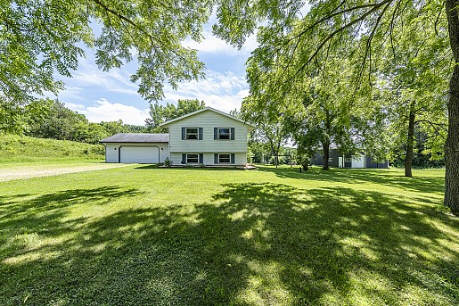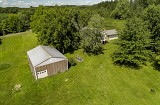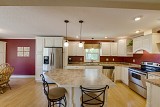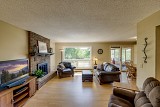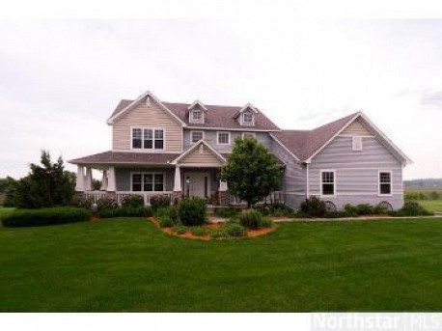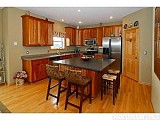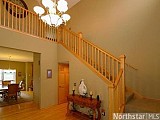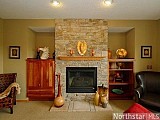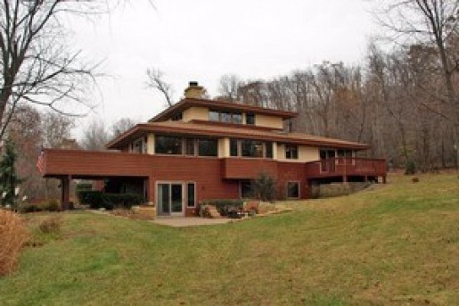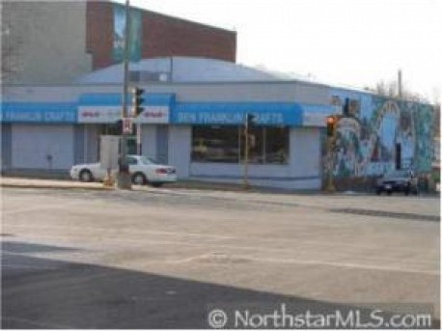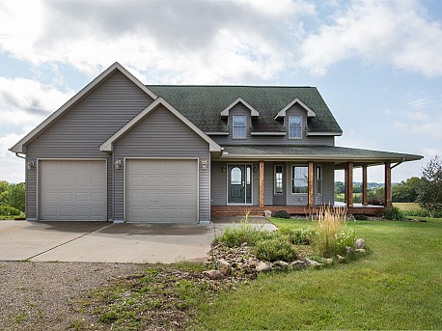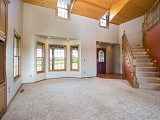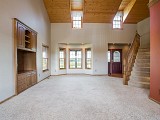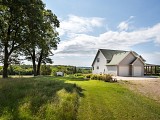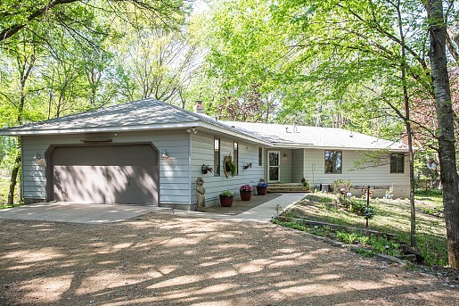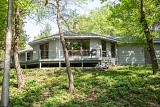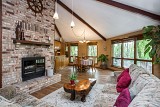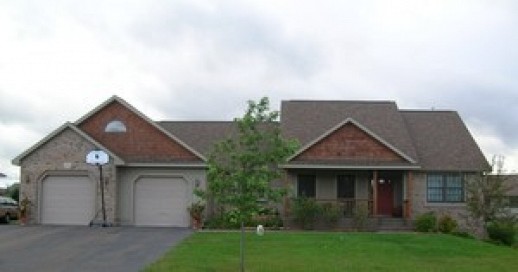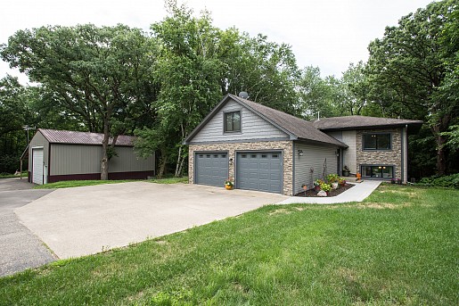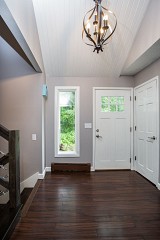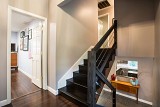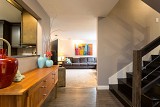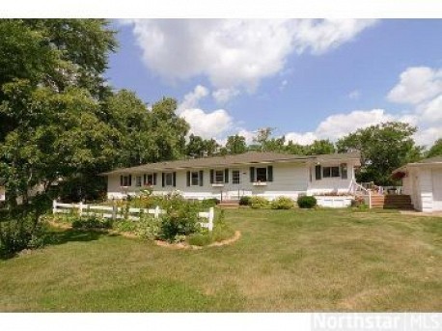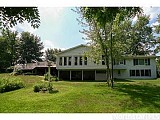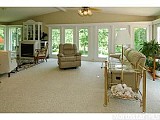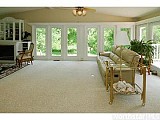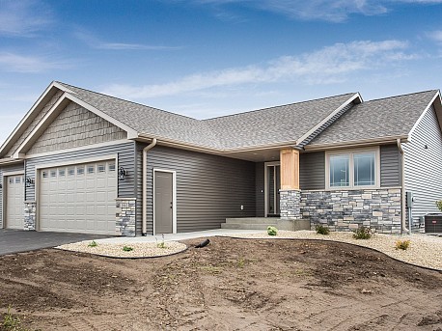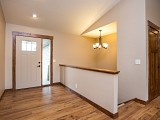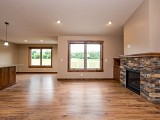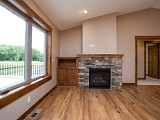PROPERTY INFO
PROPERTY DESCRIPTION
The large impressive center island kitchen features mission style hickory cabinets, maple flooring, silestone countertops and planning desk. The adjacent dining area provides access to the screen rch and backyard deck.
The living room features high ceilings, open stairway and a gas fireplace with floor to ceiling stone surround that serves as a warm focal int to the room. Perfect for gatherings the formal dining room is nicely accented with beautiful hardwood flooring, built in hutch and plenty of natural light. A roomy owner’s suite and a main floor laundry complete the main floor. The second floor includes three additional bedrooms and a full bath.
The unfinished walkout lower level with high ceilings provides great space for all your future expansion needs with plenty of room for an additional 2 bedrooms, full bath, and family room.
1688A Patterson Court, Centuria, WI 54824
PROPERTY INFO
PROPERTY DESCRIPTION
Wonderful Lake home on Long Lake with incredible views. Elevated setting with level frontage. 3 BR, 2 BA with finished room below garage for additional sleeping room. Vaulted ceilings, abundance of windows overlooking lake. Open and spacious floor plan. 3 car garage. Boat House, dock, nice yard, fire pit, concrete paved patio, 2 gas fireplaces, walkout basement. Blacktop driveway, nicely landscaped, great fishing lake! Great as year round home or cabin.
PROPERTY INFO
PROPERTY DESCRIPTION
Lovely 4 bedroom, 2.5 bath home in a great neighborhood! New carpet and paint, new furnace and AC in 2017,In-ground Sprinkler System 2016. newer stainless steel appliances, Leaf Guard gutters, Mst Bedroom Suite, 4 Bedrooms on one level, Main Floor Laundry, Open Floor Plan, Back Yard Deck, Storage Shed, 9' Ceilings, 3 car insulated and sheet rocked garage. Shingles 2013.
PROPERTY INFO
PROPERTY DESCRIPTION
From the attractive facade to the impressive design inside, you will find a lot to like in this beautifully done 4 bedroom, 4 bath two story home. Set on a nicely landscaped corner lot in a cul-de-sac neighborhood, the tree buffered backyard affords a feel of seclusion and is located right across the street from the Rocky Branch Elementary School. The bright and roomy interior offers a spacious center island kitchen that opens to both the breakfast room and the formal dining area. The living room is nicely accented by a cozy gas fireplace and oversized windows. The nice sized master bedroom offers a walk-in closet and full private bath. The 3 additional bedrooms are serviced by a full bath. Perfect for gatherings, the full finished lower level walkout provides a great space for family living and entertaining.
PROPERTY INFO
PROPERTY DESCRIPTION
Pictures are of previous homes, selections & finishes vary. Under Construction One Level Twin Homes! 3 Bedroom with Sun Room, 2 Bath, 2 Car Garage, Mission Style Trim and Doors, Gas Fireplace, Stainless Steel Appliances. Front and Side Yard Sodded, Back Yard Seeded, Sheet Rocked and Insulated Garage, Blacktop Driveway, Back Yard Concrete Patio, Granite Counter Tops.
PROPERTY INFO
PROPERTY DESCRIPTION
This impressive 4 bedroom, 4 bath one level home is situated on a beautifully landscaped lot and wooded setting in the Jacobson’s Woods neighborhood. Close to shopping, schools and I-94 it offers the perfect combination of a convenient location and a lovely neighborhood. Warmth and function abound with both formal and informal living and dining areas that are perfect for family gatherings and entertaining. The lower level walkout offers a great set up for a mother-in-law apartment with a full kitchen set up, family room with gas fireplace, bedroom and a full bath. The main floor family room has a vaulted ceiling and features a gas fireplace, which connects with the open kitchen and breakfast area. The owner’s suite is extremely spacious and features a deluxe bath, walk-in closets and a sitting area that opens onto the backyard deck. From the wooded backyard to the spacious center island kitchen there is a lot to enjoy in this home. Oversized garage with room for workshop, storage, and a third stall. Siding electronically painted stainless steel, Dustfree heating system, Air conditioner installed 2012, Brand new SS appliances.
PROPERTY INFO
PROPERTY DESCRIPTION
Set in a desirable edge of town neighborhood, this brand new 3100 square foot, 5 bedroom, 3 bath beauty offers an attractive interior design that incorporates many nice details that are sure to enhance your family living. The light filled living room with vaulted ceilings opens into the stylish center island kitchen and dining area. The owner’s suite is complete with private bath and walk in closet.
The finished lower level walkout features a huge family room with a stone surround gas fireplace, two additional bedrooms and a full bath.
Triple garage with service entrance to the utility/mudroom. Great views out the rear windows of the pond and wooded hillside.
PROPERTY INFO
PROPERTY DESCRIPTION
Don't miss out on this great opportunity to build in River Falls newest development, backing up to the River Falls Golf Course! This one level 3 bed, 2 bath, 3 car garage overlooks the 3rd hole. Perfect open floor plan with vaulted ceilings, gas fireplace, center island kitchen, pantry, stainless steel appliances, mission style cabinets, trim and doors, tiled bathrooms, private owner's suite with walk-in closet, Anderson Vinyl Windows. Pick out own colors and interior and exterior finishes! Additional lots available! 3 to 4 month build time.
PROPERTY INFO
PROPERTY DESCRIPTION
The lower level offers a functional family room with a wood burning fireplace, built-in bookshelves and cabinets, and a walkout to the patio area.
PROPERTY INFO
PROPERTY DESCRIPTION
A peaceful 5 acre parcel surrounded by wooded privacy and a scenic countryside is the setting for this country home. Wooded and open areas offers a lovely backdrop for this 3 bedroom, 2 bath, 1870 square foot home. Inside, the living room is enhanced with a wood burning fireplace and large south facing windows that capture the sprawling backyard view. The open kitchen and adjoining dining room provide plenty of space for family gatherings and entertaining. The bright kitchen puts everything with-in easy reach and offers a snack bar counter for easy serving. The dining area opens into the inviting screen porch and backyard deck providing the perfect spot to relax. Two bedrooms and a full bath finish off this space. The lower level provides a family room, 3rd bedroom, ¾ bath and a roomy laundry room that could potentially be sectioned off for a 4th bedroom.
Great space for all your needs with a 40 x 30 pole building with front and back doors, a couple workshop areas and upped storage space.
You'll enjoy the abundant wildlife that visits the backyard and the quietness of the neighborhood.
PROPERTY INFO
PROPERTY DESCRIPTION
Design and function come together in this lovely custom built 4 bedroom 4 bath two-story home that is set in delightful country neighborhood located between River Falls and Hudson. A nicely landscaped front walkway and a charming front porch provide a warm welcome to the home. Inside, an open two story foyer welcomes you into this flowing floor plan that offers spacious light filled rooms filled with extra detailing throughout. A generous island kitchen opens to the large dining area with patio doors leading onto a nice sized back yard deck overlooking the countryside.
You will love all the extras in this home. From the main floor family with a stone surround gas fireplace and built-ins to the lower level rec/game room complete with a great custom bar set up and slate flooring. Upstairs you will find all four bedrooms, down the hallway, the 3 secondary bedrooms share a full bath, and the lovely owner’s suite is highlighted by a private bath with separate tub and shower. The kitchen includes Corian countertops, cherry cabinets, stainless steel appliances, hardwood flooring, and corner pantry. The nearby laundry/mudroom has plenty of storage space and easy access to the garage.
PROPERTY INFO
PROPERTY DESCRIPTION
distance to the Kinnickinnic River. Tucked backed on a private cul-de-sac, this 1.52 acre home site offers country solitude and a convenient location, just minutes from town and the highway. A prairie style design interior with distinctive detailing throughout and a massive floor to ceiling stone fireplace highlight this spacious custom-built home offering 5 bedrooms, 3 baths and nearly 1700 square feet of family living space on the main level.
A large welcoming foyer brings you into the centrally located dining room showcasing the massive floor to ceiling stone two-sided fireplace and cathedral wood ceilings. The adjoining living room includes a stone
fireplace and opens onto the delightful front deck overlooking the valley. The well-designed kitchen with a snackbar and an abundance of cabinetry and workspace opens to the 4-season sun room. The main floor owners’ suite features a wood cathedral ceiling, a walk thru full bath, and french doors to the sun room. The full lower level walkout provides great additional space for family gatherings and entertaining.
PROPERTY INFO
PROPERTY DESCRIPTION
PROPERTY INFO
PROPERTY DESCRIPTION
Enjoy country living close to town with this lovely 3 BR, 3 bath two story home set on 15 acres. The home features a vaulted living room highlighted by a balcony hall leading to the upstairs bedrooms. Dining offers built-ins and sliding doors to the back yard porch. Convenient main floor master suite and MF laundry. The unfinished walkout lower level is ready for your future expansion needs. Outdoor wood furnace.
W12291 852nd Avenue, River Falls, WI 54022
PROPERTY INFO
PROPERTY DESCRIPTION
Set on the end of a private cul-de-sac and nestled back into a wooded 1.35 acre homesite, this 3 bedroom, 3 bath one story home offers a very comfortable and livable design. The main level living area features an octagon style great room that is warmly accented with a floor to ceiling brick Cozy Heat fireplace, vaulted ceilings and lots of windows overlooking the backyard. Patio doors open onto a wrap around deck that is perfect for relaxing and entertaining. You will enjoy the roomy kitchen with stainless steel appliances, a breakfast area and it opens into the dining area. The master bedroom fits your needs with a reading area and a walk thru bath. The lower level walkout is finished with a cozy and causal family room with a wet bar setup. As part of the St. Croix Riviera Association, it provides members access to a private, gated beach on the beautiful St. Croix River and includes a beach house, boat landing, dock, and picnic area.
PROPERTY INFO
PROPERTY DESCRIPTION
102 Bridge Ave, Star Prairie, WI 54026
PROPERTY INFO
PROPERTY DESCRIPTION
This 11 unit brick apartment building has eight 2 BR units and three 1 BR units that have had a lot of updating done in the last 2 years. On a spacious 2.86 acres, this complex is set back from traffic and neighbors in Star Prairie. This is a solid building, construction-wise and investment-wise!
PROPERTY INFO
PROPERTY DESCRIPTION
Nicely updated 4 bedroom 2 bath home on 2.99 acres just outside city limits. Wooded property with a seasonal creek running through the back. Completely updated kitchen with granite counter-tops and stainless steel appliances. Large back yard deck. 4 bedrooms on the upper level. Unfinished bonus room above the garage. Nice 30x40 shed with concrete floor and 16x12 garage door, with a lean to that is 18x30 with blacktop. Newer blacktop to house and shed and turn around.
PROPERTY INFO
PROPERTY DESCRIPTION
Country living in the city. This wonderful 1.57 acre lot offers a beautiful wooded yard. Lovely landscaping, spacious decking, privacy yet close to everything. LR w/gas FP & 36' of windows. 5 car garage. Rental income.
PROPERTY INFO
PROPERTY DESCRIPTION
Brand New Construction in River Falls newest developments! 5 bedroom, 3 bath home just completed!. Gas fireplace, 14x14 deck, with master bedroom suite, main floor laundry, stainless steel appliances, granite counter-tops, wood floors, great neighborhood. Pictures are of previous model. Pick out own colors and finishes. 3 car garage.
