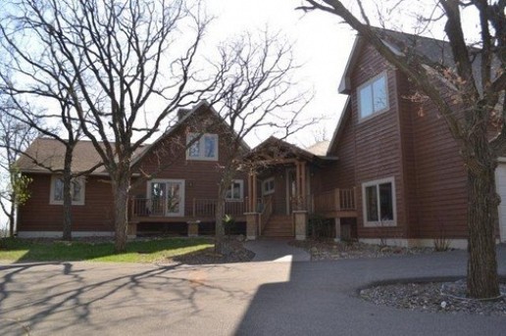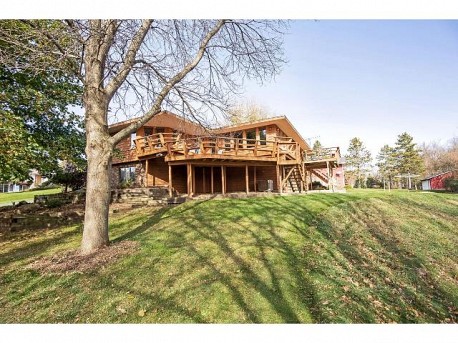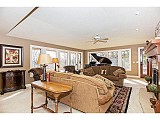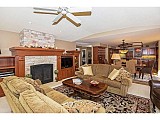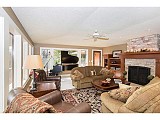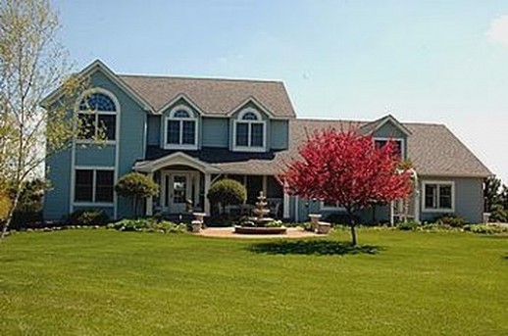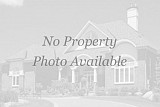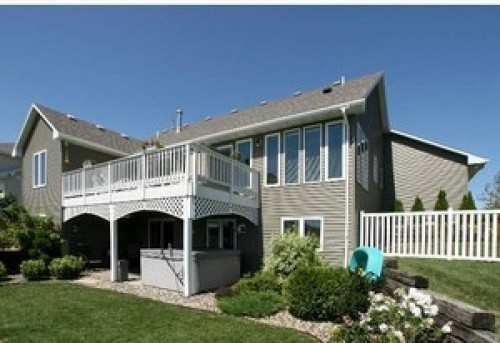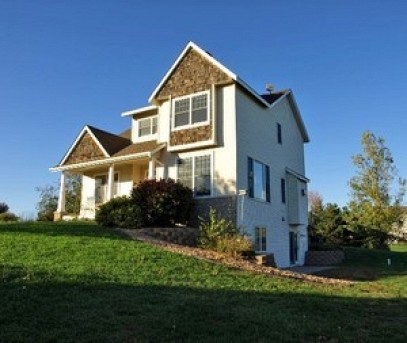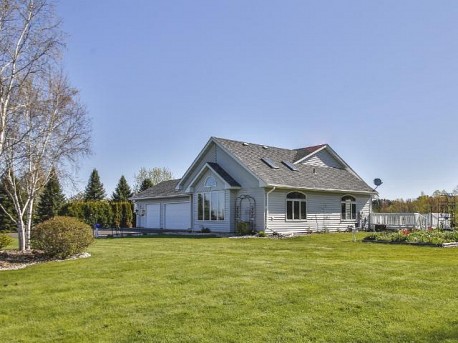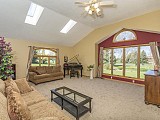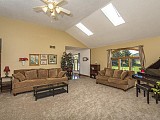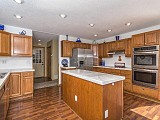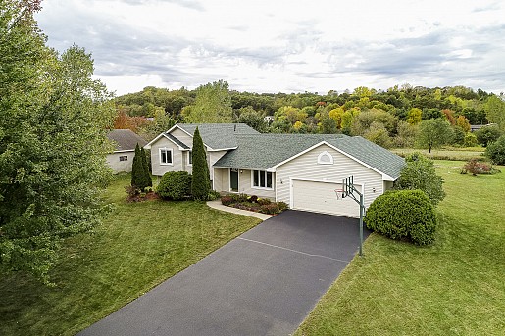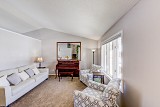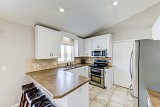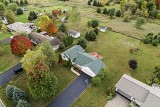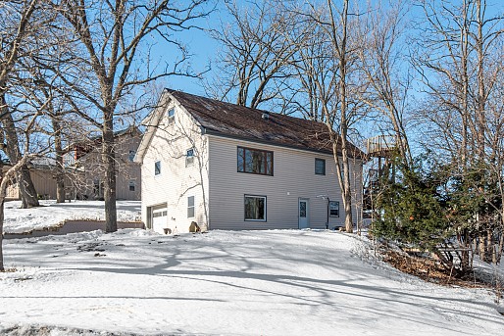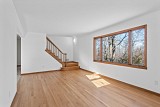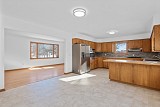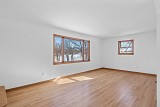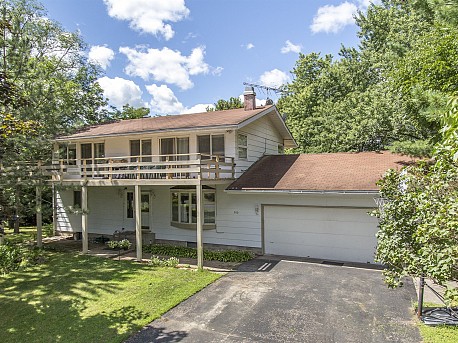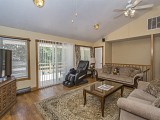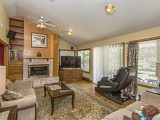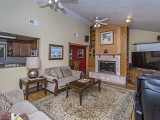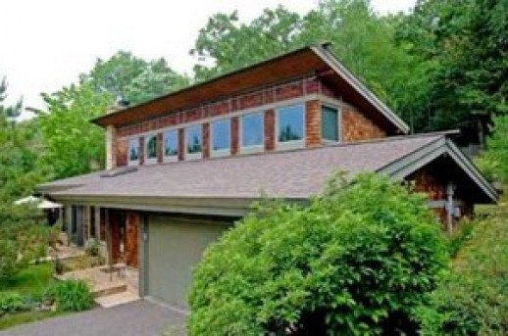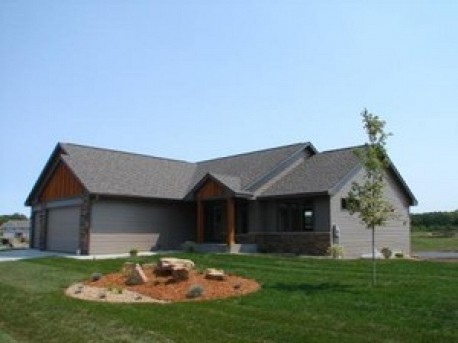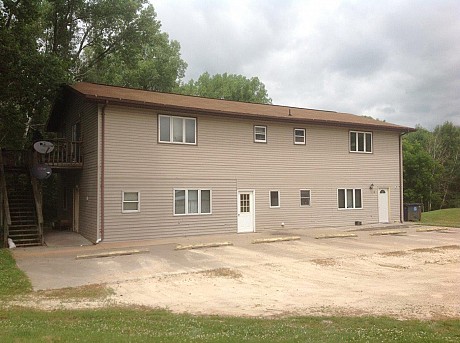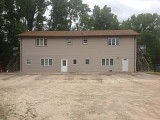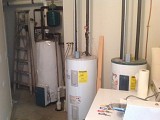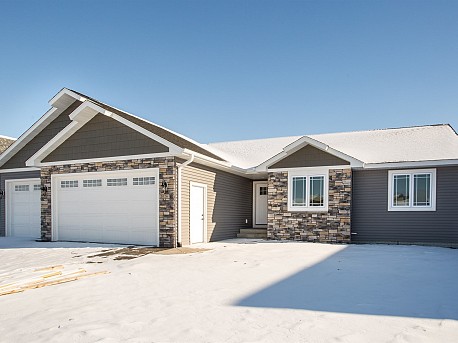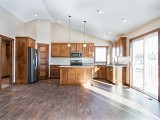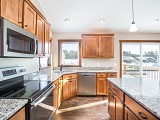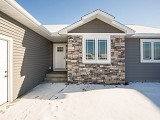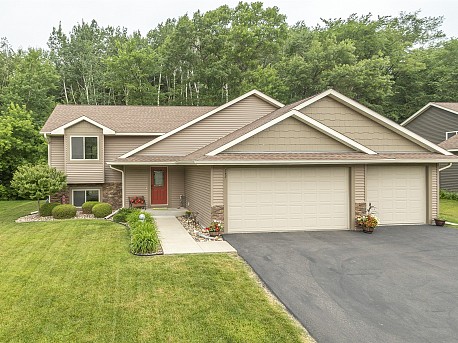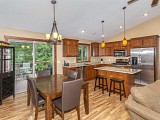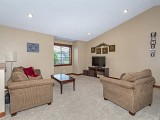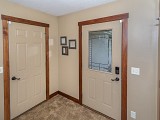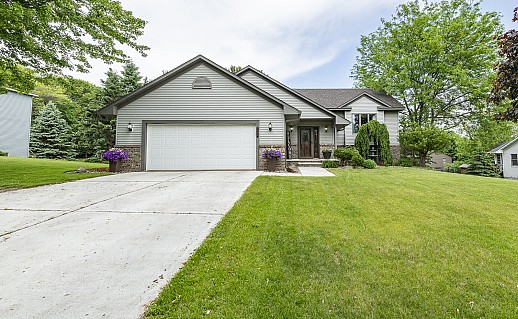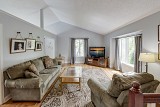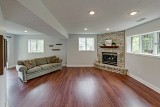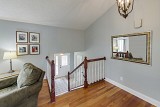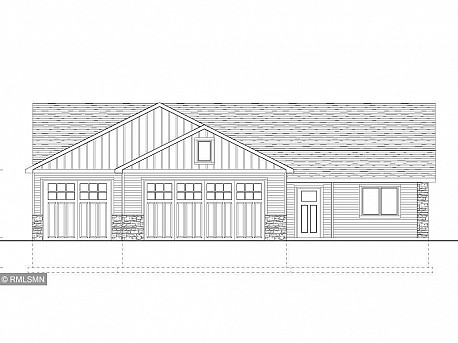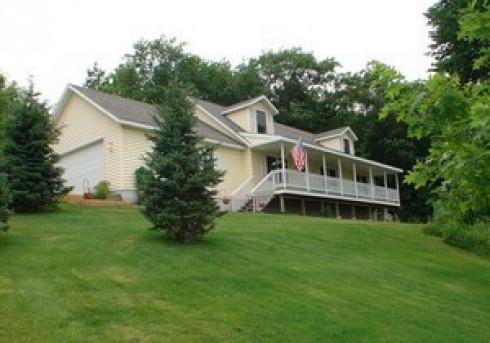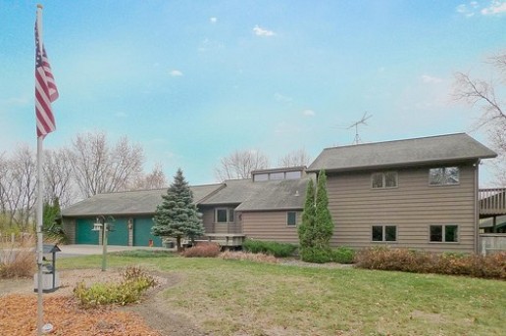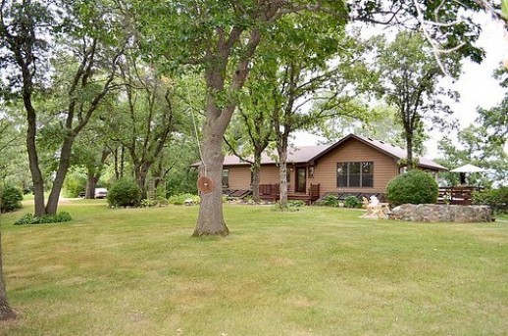PROPERTY INFO
PROPERTY DESCRIPTION
S234 Golfview Drive, Spring Valley, WI 54767
PROPERTY INFO
PROPERTY DESCRIPTION
Become part of this scenic Spring Valley Golf Course neighborhood set on the edge of town and enjoy the natural beauty that surrounds you. This exceptional residence is across the street from the 18 hole golf course, yet offers a beautifully wooded and private backyard.
Impressive upgrades and rich in details is what you will discover in this wonderfully designed 4 bedroom, 3 bath home. Once inside, you will immediately notice the incredible attention to detail given to updating this home. The welcoming foyer and front hall opens to the gourmet kitchen and the light filled dining and living areas.
Designed and crafted by “Kitchens by Krengel” the kitchen abounds with thoughtful upgrades and custom finishes. From the granite counter tops to the Sub Zero refrigerator, you are going to love preparing meals and entertaining here.
The adjacent formal dining area is richly decorated with an attractive cherry hutch and opens onto the delightful backyard deck overlooking the wooded hillside and valley below. It provides the best spot for outdoor living and entertaining family and friends.
You will love to relax in the light filled living room or cozy up around the beautiful custom fireplace which is highlighted with three types of Wisconsin natural stone and a custom built in cherry TV cabinet.
If you need a space to work from home, this home provides a great solution with an outstanding custom desk unit that is both stylish and functional.
The expansive owner’s retreat is enhanced with an abundance of windows, reading area, an oversized custom head board, specially built cherry TV armoire, and two large closets with well designed storage organizers. The luxury bath features dual sinks with granite countertops, travertine tile throughout and an exceptional travertine tiled walk-in shower.
Downstairs you will enjoy a very family friendly rec room with a huge brick wood fireplace, two additional bedrooms share a full bath, a very large storage room, plus a nice size craft room with a walkout to the backyard.
Car enthusiasts and families alike will find plenty of use for the extra detached 3+ car garage. Three garage doors open into the 1239 square foot garage generously sized for boats, trailers, garden tractors, and all your outdoor toys. There is a front service door for your convenience and plenty of space for a workshop. It offers the perfect solution to all your storage needs.
The Spring Valley area offers a variety of recreational and community opportunities for its residents. Just 6 miles south of I-94 and less than 45 minutes to St. Paul, you can enjoy the nearby Eau Galle Park and recreation area, Nugget Lake County Park, area trout streams, Crystal Cave, local theater group “Spring Valley Stagehands”, Spring Valley 18 hole Golf Course, Vino in the Valley, and many more places to visit.
PROPERTY INFO
PROPERTY DESCRIPTION
PROPERTY INFO
PROPERTY DESCRIPTION
PROPERTY INFO
PROPERTY DESCRIPTION
Enjoy the pleasures of country living in this picturesque St. Croix Estate’s neighborhood while being minutes away from everything! Designed with comfort in mind for everyday living and entertaining, this home features both formal and informal dining areas, a formal living room and a main floor family room highlighted by a gas fireplace. A nice sized kitchen has a planning desk with convenient access to the main floor mudroom/laundry room. The upper level includes the owner’s suite and two additional bedrooms that are served by a full bath. The walkout lower level provides great space with a family room, office, a 4th bedroom and full bath. High ceilings, oversized windows, security system, front rch, backyard deck and a nicely landscaped yard are a few of the extras you will enjoy.
793 Hill Farm Road, Hudson, WI 54016
PROPERTY INFO
PROPERTY DESCRIPTION
Great space and features in this lovely 4 bedroom, 3 bath walkout home on 2.24 picturesque acres. Great move in condition, huge Master Bedroom with full bath, Main Floor laundry, Lower Level Family room with gas fireplace, great storage, 3 car attached plus 2 car detached heated with small apartment and upstairs storage, large deck and patio, apple trees and perennials too!
PROPERTY INFO
PROPERTY DESCRIPTION
Here is a perfect combination of a very desirable edge of town setting and a delightful 4 bedroom, 3 bath home that is ready for you to move right in and enjoy!!
You will find this home instantly appealing with the room-to-run 1 acre lot, a cul-de-sac neighbor setting and a very attractive and livable interior design. The front entry welcomes you into a cozy living room that opens into the dining area with doors leading to the backyard deck. The adjoining kitchen provides plenty of space for meal preparation and a snackbar counter for easy serving, along with a a handy built-in desk. The upper level includes the owner’s suite with their own private ¾ bath and 2 additional bedrooms that are served by a full bath. The lower level provides extra living space with a nice sized family room, 4th bedroom and updated ¾ bath. Step down to a nice sized bonus space being used as a work out room and access to the storage/laundry room.
You will definitely enjoy relaxing or entertaining on the backyard deck and spacious backyard. You will enjoy all these features on a country-like setting with the high school and highway access just minutes away.
PROPERTY INFO
PROPERTY DESCRIPTION
You’re sure to enjoy this 4 bedroom, 3 bath home in the heart of Hudson, near the high school, walking distance from downtown, Lake Mallalieu, and the St. Croix River, with partial seasonal views. Agent owned. Year Built 1960's. Two car garage is tuckunder, tandem.
Corner Lot with Mature Trees
Garden Shed
Backyard Deck with a 2 Story Octagon Deck Platform
New Shingles
New Furnace and Air Conditioning
Refinished Hardwood Floors
New Flooring in Kitchen, Dining, and Hall
New Interior Paint
PROPERTY INFO
PROPERTY DESCRIPTION
Only 1 block to the St. Croix river , this 6 bedroom, 3 bath, 2 1/2 story home is set on a large .63 acre wooded lot that backs up to a park. The walkout lower level is set up as an in-law apartment with full kitchen, 2 bedrooms,and is rented for $900 per month. Main floor laundry room, wood burning fireplace, granite counter tops, heated floors in the master bathroom and both kitchens, new hot water heat furnace, and central air conditioning.
PROPERTY INFO
PROPERTY DESCRIPTION
PROPERTY INFO
PROPERTY DESCRIPTION
N3046 County Road OO, Hager City, WI 54014
PROPERTY INFO
PROPERTY DESCRIPTION
Check out this investment property if you are looking for rental properties. Nice country 4-plex situated on 2.87 acres close to Red Wing. Four 1 BR, 1 BA units.
PROPERTY INFO
PROPERTY DESCRIPTION
Bring on the enjoyment of brand new one story living. The open floor plan and thoughtful design is perfect for today’s active lifestyle. The vaulted living area brings charm and warmth with built-ins around the cozy gas fireplace. Enjoy the stylish kitchen with a center island, corner sink windows, walk-in pantry, slate appliances, beautiful cabinetry and granite countertops. The master bedroom delivers a nice retreat with a full bath, double sinks and walk-in closet. The unfinished lower level walkout offers plenty of space for future expansion with room for a large family room, an additional bedroom and bath for $32,000. The backyard deck offers the perfect spot for entertaining or relaxing. Set in a edge of town neighborhood, you will enjoy the nearby walking paths and park, the convenience to town and schools, and the nearby Kinnickinnic River
PROPERTY INFO
PROPERTY DESCRIPTION
Experience the nature that surrounds you in this scenic country-like neighborhood location that is just minutes from everything. You’re sure to love the open floor plan with a center island kitchen that is designed for functionality and entertaining. The adjacent living/dining areas are nicely accented by a vaulted ceiling and patio doors that open onto the backyard deck overlooking the wooded hillside. The master suite includes a private bath. A full finished lower level provides great space for your needs with a spacious family room, two bedrooms, and a bath.
PROPERTY INFO
PROPERTY DESCRIPTION
This meticulously cared for 4 BR, 2 BA home located on a quiet street with a great yard is move-in ready!
PROPERTY INFO
PROPERTY DESCRIPTION
PROPERTY INFO
PROPERTY DESCRIPTION
TO BE BUILT home in Sterling Ponds. Construction to start end of May. One level living! Brand new construction! Pick out all the finishes inside and out! Mission Trim, Cabinets, Doors and Woodwork. Stainless Steel Appliances, Gas Fireplace, Kitchen Center Island, Open Floor Plan, Owner's Suite, and Concrete Patio.
Other plans and lots available.
