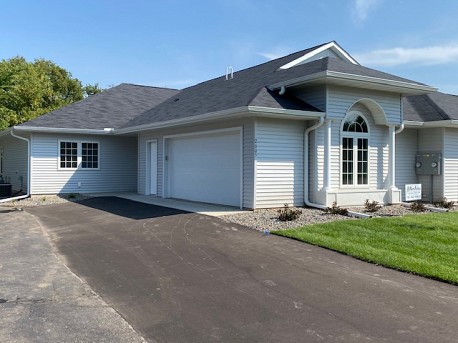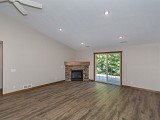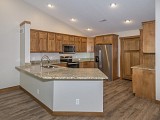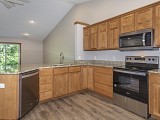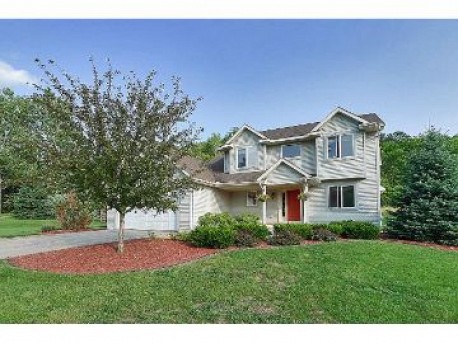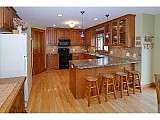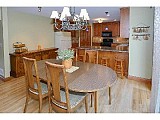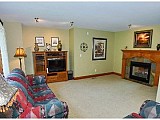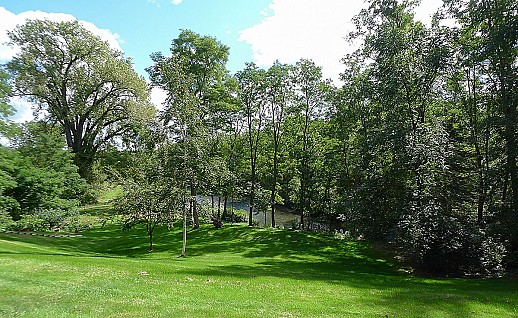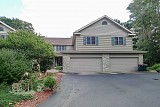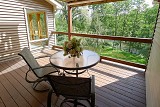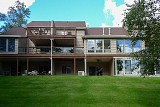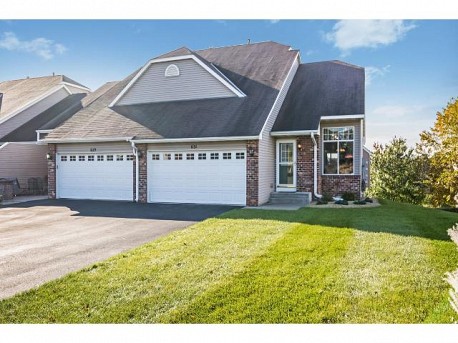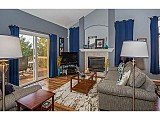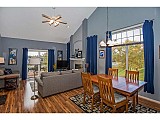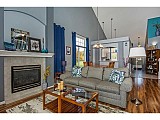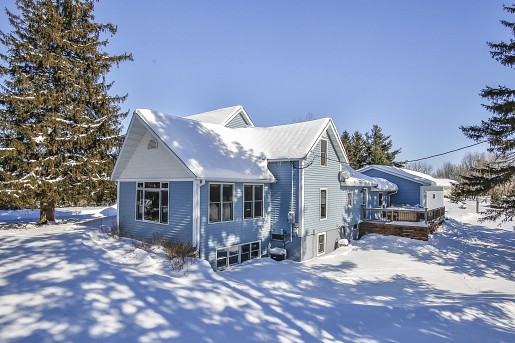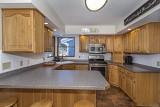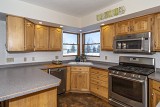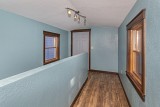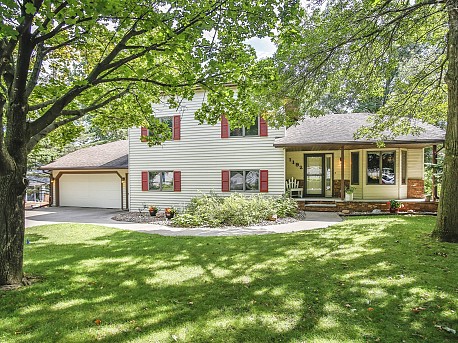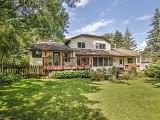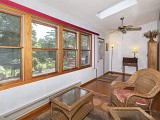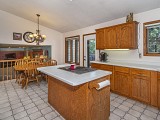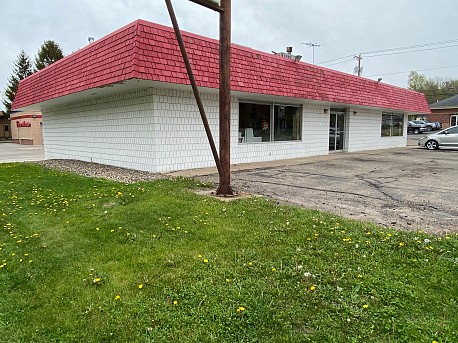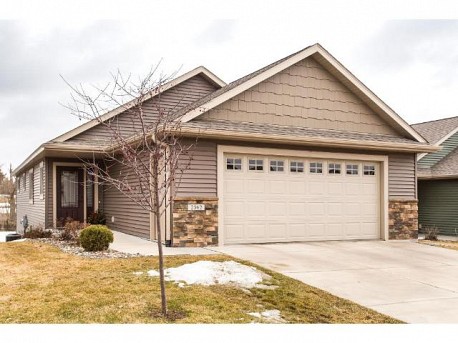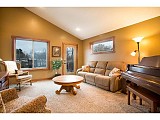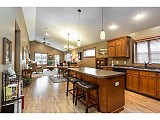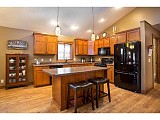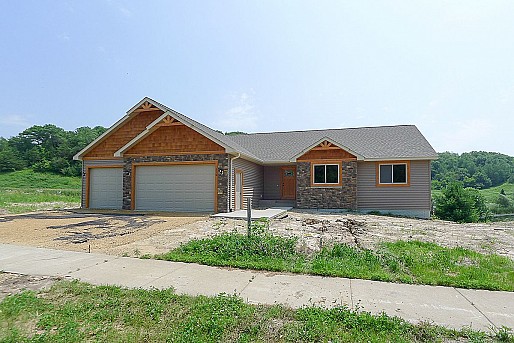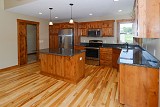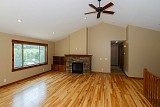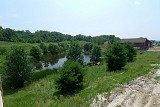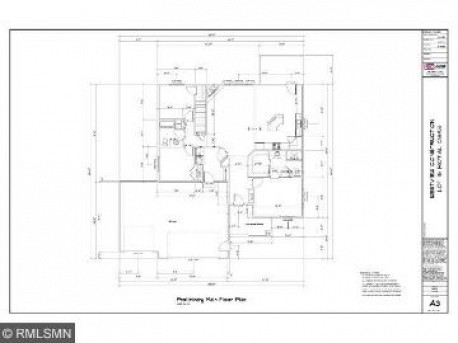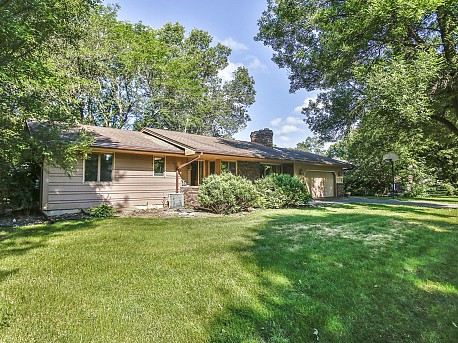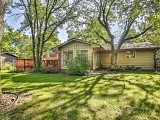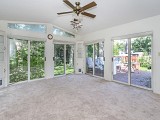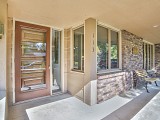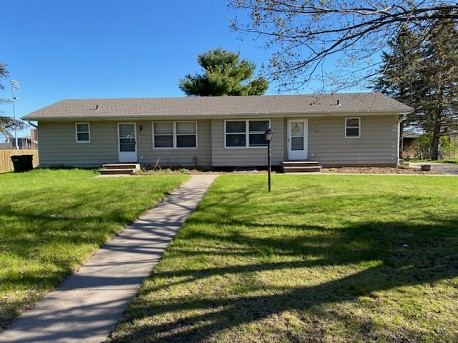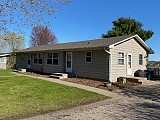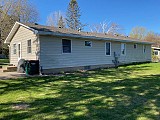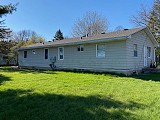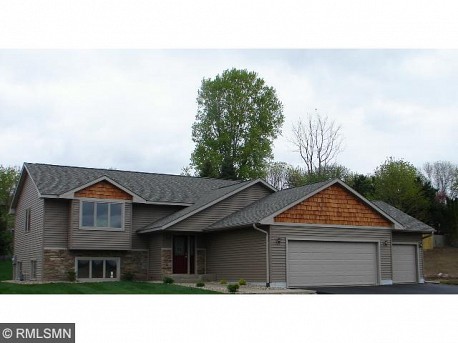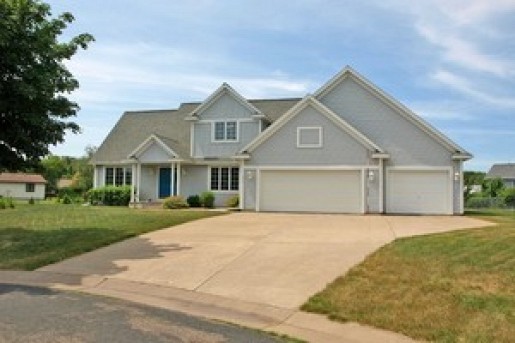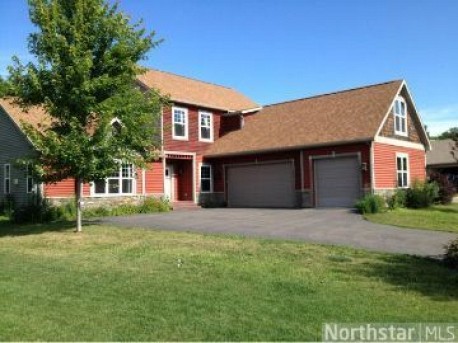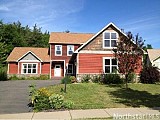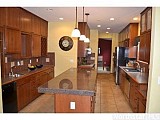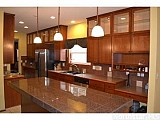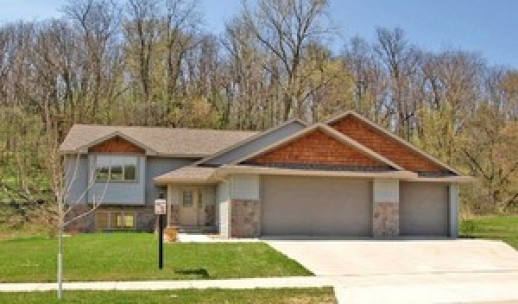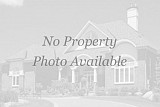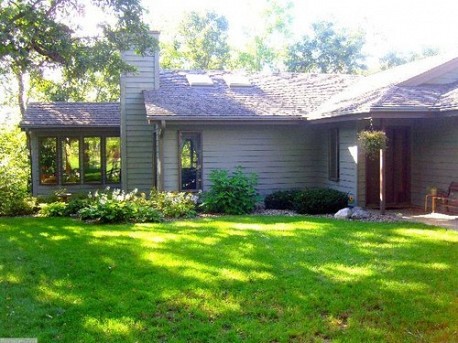PROPERTY INFO
PROPERTY DESCRIPTION
If it is time to simplify your life and start enjoying a more carefree lifestyle, this new 2 bedroom, 2 bath condo might be what you are looking for. Located adjacent to the River Falls Golf Course, in a quiet association maintained cul-de-sac neighborhood, you will appreciate the convenience to the schools, clinic/hospital, parks and easy highway access.
With just under 1500 square feet this one level floorplan design makes for comfortable and open living spaces all highlighted by a vaulted ceiling, mission style trim and cabinetry, granite counter tops, and a cozy gas fireplace in the living room. The hilltop setting offers a private wooded backyard with seasonal views. Convenience and affordability combine to create the perfect place to call home.
PROPERTY INFO
PROPERTY DESCRIPTION
Enjoy the quiet cul-de-sac setting with schools, parks, soccer fields and highway conveniently close by. Set on a nicely landscaped lot, the backyard backs up to a wooded hillside for added privacy and wildlife enjoyment. This impressive custom built 4 bedroom, 3 bath two story home offers an attractive interior design that incorporates many nice details that are sure to enhance your family living. Open two story stairway, double sided gas fireplace, master BR full bath, maple wood flooring, front porch and nicely landscaped yard.
1362 Riverside Drive, River Falls, WI 54022
PROPERTY INFO
PROPERTY DESCRIPTION
You will find a warm welcome in this delightful two story walkout condo set in a pleasant edge of town location offering a secluded backyard with the beautiful Kinnickinnic River setting. Enjoy the carefree Association maintained neighborhood with the shared club house and the walking paths. The close proximity of the Kinnickinnic River provides trout fishing, kayaking, and wildlife right out your back door. This impressive floor plan’s focus is an easy living layout with the main floor featuring vaulted ceilings in the living room with an open loft above, a stylish snackbar kitchen, the dining area opens onto a covered deck overlooking the wooded backyard, and a four season room provides a cozy retreat. The owner’s suite is complete with a walk-in closet, dual sinks in the bathroom, a corner jacuzzi tub, and patio doors that lead to a private deck. The finished lower level walkout offers a roomy family room, a third bedroom, and a full bath. A nicely landscaped yard provides a peaceful scenic setting for relaxing or entertaining.
631 Spruce Drive, Hudson, WI 54016
PROPERTY INFO
PROPERTY DESCRIPTION
Situated in a well-located neighborhood, this lovely 2 Bedroom, 3 Bath townhome offers a move in ready end unit with close proximity to everything. The homes provides a warm and inviting atmosphere that offers a striking great room design with vaulted ceilings, gas fireplace and patio doors leading to the backyard deck overlooking a pond. Large main floor owner’s suite with private bath. Upper level loft, guest bedroom and bath. Great space for expansion in lower level walk out. This home is all about livability and comfort.
PROPERTY INFO
PROPERTY DESCRIPTION
Enjoy the quiet and serene rural lifestyle that you have been looking for on your own 3.5 acre country property. The 1.5 story home has been remodeled inside and out. Main floor master bedroom spacious dining room, light filled living area with gas fireplace. SS appliances, lower level rough in for 3/4 bath, new concrete with in-floor heat, extra 25x16 detached garage, stamped concrete backyard deck.
PROPERTY INFO
PROPERTY DESCRIPTION
Set in a quiet neighborhood close to schools, parks and downtown. Large deck and patio with private fenced backyard. Spacious center island and kitchen w/ lots of cupboards and counter space. Family room w/ gas fireplace and opens to four season sunroom, garage is sheet rocked and insulated. Hot tub is included.
402 Main Street, River Falls, 54022
PROPERTY INFO
PROPERTY DESCRIPTION
Prime Commercial downtown location with parking lot and plenty of off-street parking. Can be purchased with or without the business. Contact us for more details.
PROPERTY INFO
PROPERTY DESCRIPTION
Enjoy carefree living in this lovely 3 BR, 3 BA detached townhome w/open floor plan & a finished WO LL. The ML w/ vaulted living areas & mission styling trim create a warm & inviting feel to the home. Kitchen features cherry cabinet& a snack bar center island. The MB fits your needs with a private bath and walk-in closet. The LL includes a FR accented w/a stone surround gas fireplace. 3rd BD & full BA. The backyard deck & patio provide a view of the Golf Course & overlook a seasonal nature pond.
516 Glenmeadow Street, River Falls, WI 54022
PROPERTY INFO
PROPERTY DESCRIPTION
BRAND NEW Construction. This impressive 3 BR, 2 BA one story home offers an open designed floor plan creating a warm and inviting layout highlighted by wood flooring, gas fireplace, center island kitchen w/granite counters and stainless steel appliances, laundry room/mudroom, owner’s suite and 3 car garage. Inviting country-like neighborhood is conveniently located on the east edge of River Falls and offers peaceful and scenic views with walking paths, parks, area schools nearby.
Can finished basement for $25,000 (Family room, bathroom, bedroom).
PROPERTY INFO
PROPERTY DESCRIPTION
To Be Built: 3BD/2BA 1658 sq ft one story home set in the lovely Royal Oaks Neighborhood. Corner Gas FP, Center Island Kit, MF Laundry/mudroom, owner's suite. Full unfinished LL for future expansion. Pidk all your own colors!
PROPERTY INFO
PROPERTY DESCRIPTION
You will appreciate the convenient east side location of this 4 bedroom, 3 bath home has to offer. Just a short walk to both the Greenwood Elementary and Meyer Middle schools and Hoffman Park and highway access are just minutes away. The home features a The living room features a wood burning fireplace with the adjacent dining room opening into the 4 season sunroom, private master bath, 3 fireplaces (gas, wood burning and electric), spacious lower leve, fenced in back yard, a covered front porch, and has been freshly painted and new flooring.
PROPERTY INFO
PROPERTY DESCRIPTION
Agent Owned. Convenient south side location. Age is approximate. Carpet replaced in Unit 1. Unit 1 is a 2 BR, 1 BA and Unit 1 is a 3 BR, 1 BA.
PROPERTY INFO
PROPERTY DESCRIPTION
Brand New, To-Be-Built, Split-Entry Home.
PROPERTY INFO
PROPERTY DESCRIPTION
*** $7,000 flooring allowance ***
PROPERTY INFO
PROPERTY DESCRIPTION
PROPERTY INFO
PROPERTY DESCRIPTION
Brand new narrow lot line construction! 2 bedrooms, 2 full baths, 2 car garage, stainless steel appliances, 14x14 deck, main floor laundry, Mst Suite, full unfinished basement. Could be finished with 1 more full bath, 1 bedroom and a large family room. Walkout, nice views of ponds and development! Photos of previously finished Model.
PROPERTY INFO
PROPERTY DESCRIPTION
Nice edge of town neighborhood. Kitchen has walk-in pantry, cherry cabinets & counter space, SS applncs, cntr island w/granite tile countertp, & wet bar area. Bonus rm abv garage. Formal DR , gas FP, office off entry, mstr suite, screen porch, MF Landry
